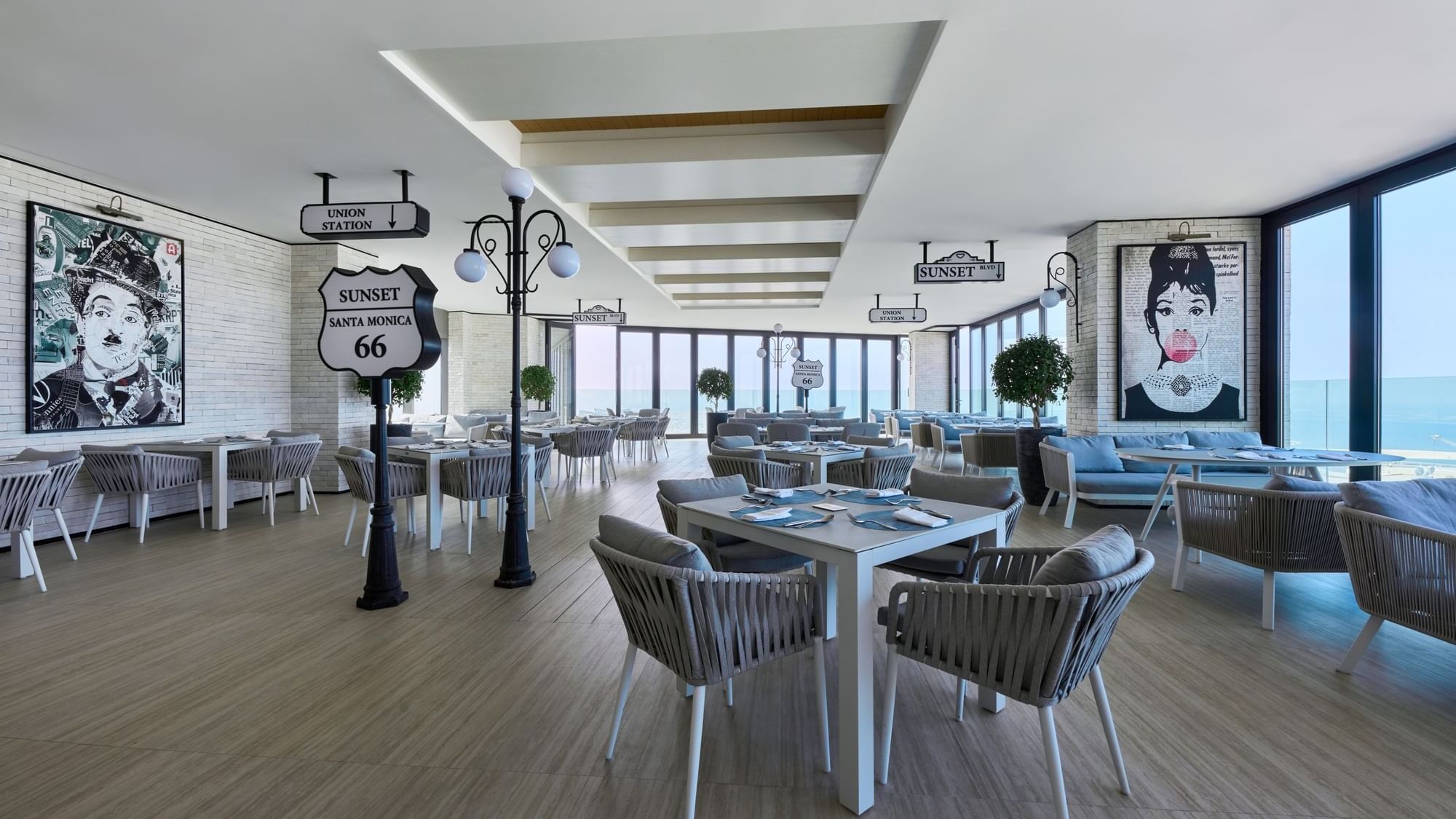Malibu Sky Lounge
-
181.00m2
-
150
SEATING PLANS
SIZE (M)
-
U-shape
48
-
Classroom
81
-
Banquet
80
-
Boardroom
24
-
Theatre
100
-
Cocktail
150
Your request was not sent. Please check the fields marked in bold and verify that all fields are complete and correct.
Thank you very much for contacting us. We will get back to you shortly.




